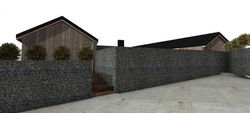
Ridge House, Ostende – Waiheke Island, New Zealand
The site of this home sits on a steep ridge line with expansive sea and city views, located on the south western coast line of Waiheke Island.
The great view comes with the drawback of a very windy and exposed position, especially where the views are. To protect from wind and rough weather, while still facing the sea, the layout of the house was designed U-shaped, with a sheltered courtyard for the pool and the main deck area.
Walking through the house across the site might seem counter to some of the usual sustainable design considerations but it means that every single habitable room has a great view and is sheltered as much as possible. The vision was for a sturdy, comfortable, full-time residence on the island. The clients liked the idea of rawness, of simplicity, of rusticity. They wanted to capture that materiality but still have a comfortable home. The solution were two parallel wings, connected by the living/ dining/ cooking area, hugging the contours of the site with this U-shaped design.
The home is clad in a combination of steel and vertical cedar boards which have already begun to weather gently and to nestle it further into its site. The clear geometry, simple spatial arrangements and consequent detailing, create a smooth and tranquil interior. The midpoint of the central volume is an open plan kitchen/ dining and living zone. The bedrooms, lounge, bathrooms and study occupy the two wings of the house.
The generous kitchen and dining area acts as the main circulation, connecting the spaces and forming a central spine. It is a simple plan but it works well on this site and allows ever-changing views on the sea and island.
We think, there is something elemental with this house. There is a material and spatial simplicity that weaves through it; we wanted the character of the owners and the landscape to come through. We didn’t want the architecture to overwhelm that human connection.
 Integrated within its rural setting the house takes full advantage of the panoramic view. |  One of the superb views from the kitchen and dining area. The house responds to the owner's brief for a 'portal of the sea views', reflecting Waiheke Island's distinctive native beauty. |  Sitting on its elevated site the property takes in the surrounding farm land. |
|---|---|---|
 A glazed atrium with a pool provides sheltered outdoor living, while the open-plan area beyond links the two wings of the house. |  The simple, sheltered outdoor area is a continuation of the living area, providing entertaining space or a private retreat. |  The entry situation with the potential of a separate office or guest accomodation with its own private terrace. |
 The house emphasises the horizontal line while providing privacy for the courtyard area. |  The spectacular setting of the island house seen from the lounge overlooking the sea and the rolling hills of Waiheke. |  Solar sun studies from the u-shaped house with its sheltered coutyard. |
 Winter sun studies. The low lying form of the house means it is relatively unimposing on the landscape. |